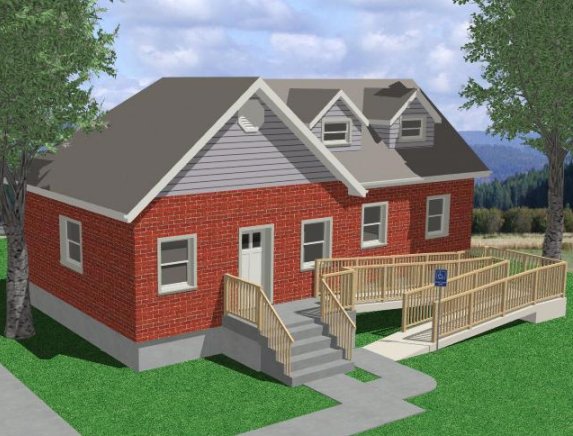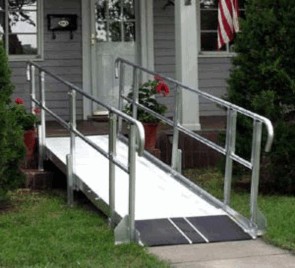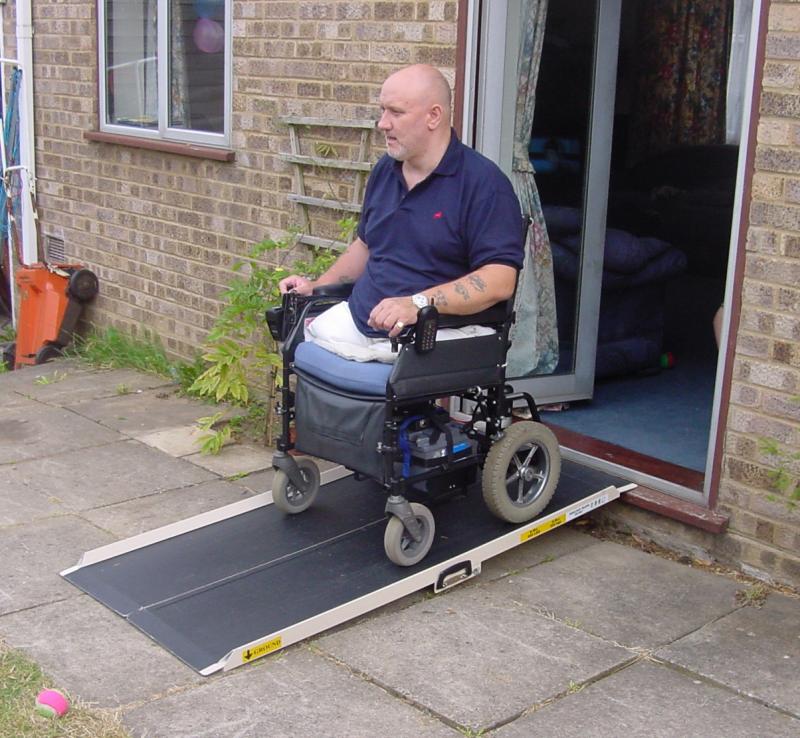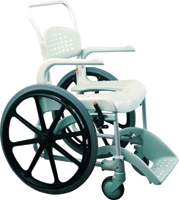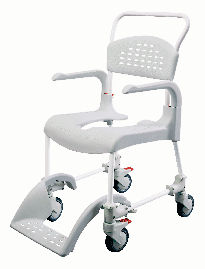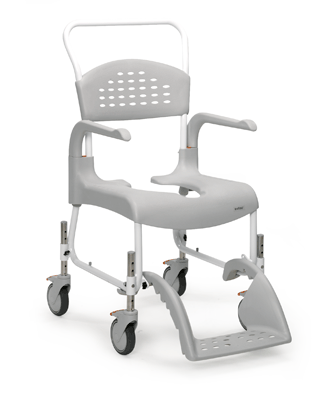
|
|||||||||||||
|
| |||||||||||||
A Quick Guide to Wheelchair Ramps
A wheelchair ramp is an inclined plane that can be used instead of stairs by wheelchair users as well as people pushing strollers or carts. The Americans with Disabilities Act of 1990 requires that a building or structure be accessible to wheelchair users and therefore a wheelchair ramp is needed. The wheelchair ramp gives a wheelchair user more accessibility where a vertical distance must be traversed. New buildings are often required by law to meet ADA standards using structures like wheelchair ramps. Sometimes it is necessary to add structures like ramps or elevators to older buildings so that people with wheelchairs, canes, walkers and even those with walking disabilities not supported by technology can gain access to a particular entrance. For public transportation the construction of low floor trams and buses is being encouraged by the federal government. In the meantime, there are several solutions on the private market that incorporate wheelchair ramps. Vans equipped with wheelchair ramps are commonly seen at senior centers and schools where they are used to transport people with disabilities to and from public events. Many dealers sell vans with these ramps already attached – in fact it may be easier to purchase a new van rather than modify your old van to accommodate a wheelchair ramp. There are many varieties and styles of automotive ramps including the side lift ramp, the in-floor ramp, the rear lift ramp, and the side folding ramp. In addition, there are vans that actually lower down to the road when loading and unloading passengers. Pricing for these vans varies by model, year, and number of luxury accessories.
There are a number of varieties of wheelchair ramps which can be used for different purposes. Wheelchair ramps come in permanent, semi-permanent, and portable versions. Permanent ramps are long-term solutions for ADA compliance and are usually bolted or cemented in place. These are best suited for new buildings or halls. Semi-permanent ramps simply rest on top of the ground or padding and are commonly used for short-term solutions. Portable ramps are made of lightweight materials and can fold for ease of transport. Semi-permanent ramps or portable ramps can be seen in seasonal buildings or their adjacent bathrooms – think of outdoor summer concert halls or construction sites. When installing a wheelchair ramp you must match the proper length of the ramp to its particular use. For residential use, first determine the amount of incline your electric wheelchair can tolerate. This statistic should be listed in your owner’s manual. Note that ADA requirements and UK guidelines for a self propelling wheelchair vary. For loading unoccupied wheelchairs the ADA recommends a 3:12 slope. This means for every three inches of vertical rise you are required to have a least one foot of ramp (i.e. 12 inches). In this instance, unoccupied means nobody is sitting in the wheelchair or scooter at the time of loading. For business use the ADA recommends a 1:12 slope which means that every one inch of vertical rise requires one for the ramp. For example 24 inches of rise demands a 24-foot-ramp mini1mum. The UK has its own set of guidelines which are more complicated because they integrate the metric and English terms of measurement. Constructing a wheelchair ramp on your own is no easy task. It helps to seek professional consultation to make sure you are in compliance with regulations. It takes a lot of time and work to make sure the ramp functions safely in a home or commercial environment. In addition, you will want to take aesthetic considerations into account to maximize the utility of this important device. Ramps make people with mobility disabilities feel welcome in public places. Whether inside or outside, the slope of a ramp should be no greater than 1:12. For every 1 foot of vertical height there should be 12 feet of ramp. In the United States, federal law guides ramp construction and is enforced in all public buildings. However, because of limited space and financial resources, disabled individuals often build ramps for themselves that are shorter and steeper than 1:12. Before building a short ramp, be sure to discuss strength, balance and clearance issues with the user. Portable ramps are most often used by people to get in and out of vehicles while remaining in their wheelchairs, or to access buildings where there are no permanent ramps. People use everything from homemade wooden ramps to motorcycle ramps to the more expensive ramps designed specifically for wheelchair use. Portable ramps can be shorter, often around six or seven feet in length. Many ramps have hinges and fold for easier storage. Portable ramps are ideal for temporary uses such as orientation meetings, short homestays, field trips, etc. These ramps may be purchased or rented from medical supply stores. Moving companies may also be able to lend or rent ramps. It is important to note that standard ramps may not be sufficient for some types of wheelchairs or three-wheeled scooters. Some users will need ramps that are especially sturdy and built of one solid piece of metal or wood. Scooter users cannot use motorcycle ramps because of the nature of their chairs. People with mobility disabilities who do not use wheelchairs may or may not benefit from ramps. Some people with mobility disabilities have difficulty with steps, while others do not. It can depend on the size and number of steps, how frequently the individual needs to use them, the availability of handrails, and the specific ability level of the person. By Anne Clarke Article source: wheelchair ramps
|
